Workplace Strategy & Office Design
Our integrated approach
additional spaces provides complete office projects globally. We integrate our knowledge in real estate economics with a deep experience with workplace strategy projects in many cultures all around the globe and a wide range of creative and technical planning and design capabilities.
Our aim is to provide our consulting, planning and technical skills in an integrated way and accompany and support office projects in any phase until the lucky final move-in of the employees.
Our integrated approach is set-up in 4 clearly defined phases.
Phase 1: Workplace Analysis
We provide a wide range of analysis tools and capabilities. Via interview and workshop formats we capture the view and voice of the leadership team and the employees. The degree of the employee’s participation is highly adjustable to the customers wish.
With tools like our Space Utilization Study (SUS) we gather statistic data that we evaluate with our in-house database- and analysis software.
When analyzing the potentials of office spaces we integrate our experience in Corporate Real Estate Management with our design and engineering skills to deliver helictical and reliable building analysis already during the early project phase.
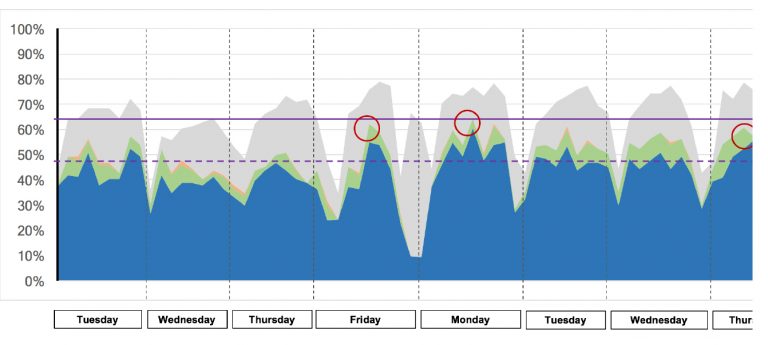
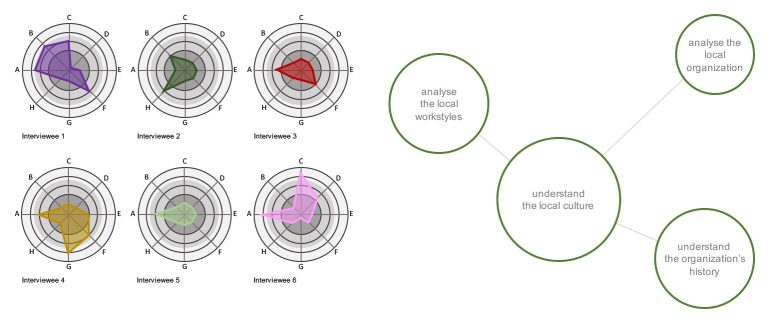
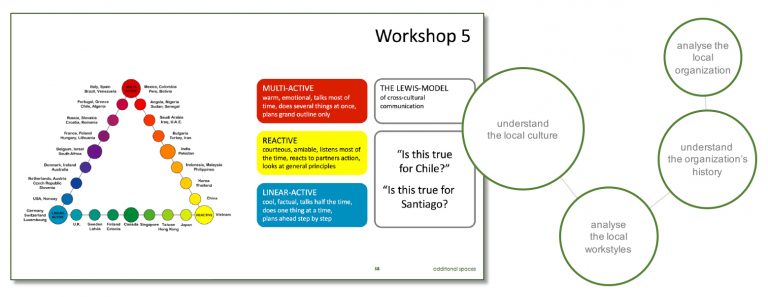
Phase 2: Workplace Strategy
When we develop a new or adjusted workplace strategy we consider thoroughly the customers background and history and discuss precisely with the client how far the step into the future shall and can be. Change Management is always and in all phases an implicit perspective of our work and becomes explicitly an important element of the workplace strategy.
We are convinced that a progressive workplace strategy and a great working environment opens-up a whole bunch of great opportunities, starting from highly motivating talented people to optimization of real estate flexibility.
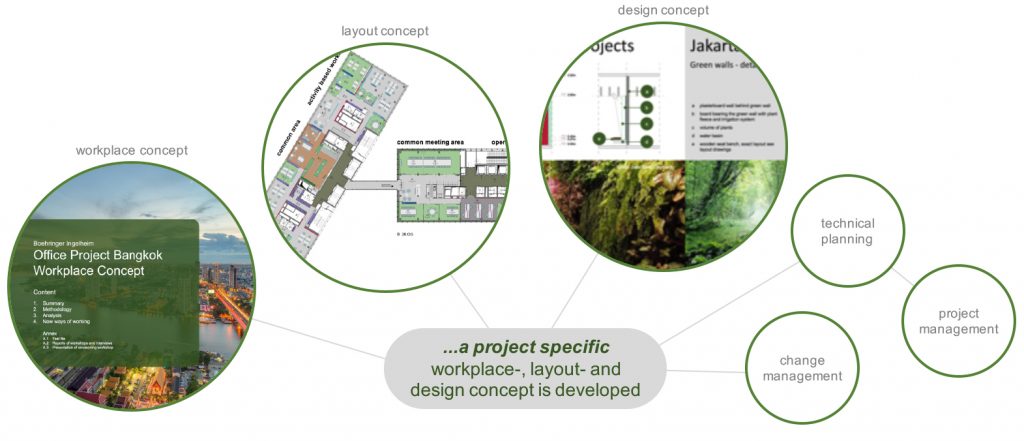
Phase 3: Conceptual Layout and Design planning
The conceptual layout and design planning is the transformation of the workplace strategy into space. The development of the zoning concept is a crucial level of planning where we integrate the objectives regarding the future workplace strategy on collaboration with a very good acoustic approach.
We deliver the layout planning via sets of drawings, 3D-models and detail drawings.
The development of the design includes a very committed planning of surfaces, materials, colors and products. We thoroughly create comprehensive designs based on precise sampling and a wide network to suppliers and manufacturers.
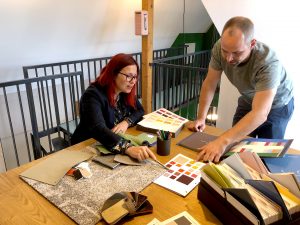
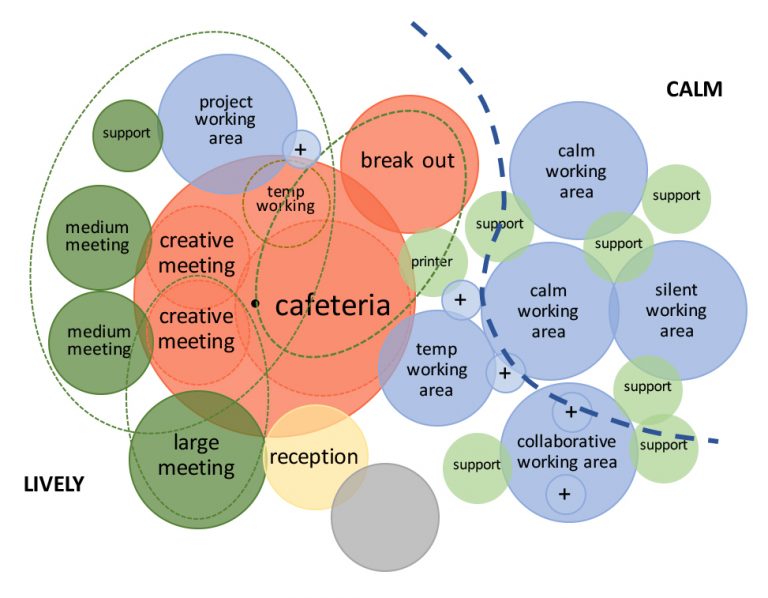
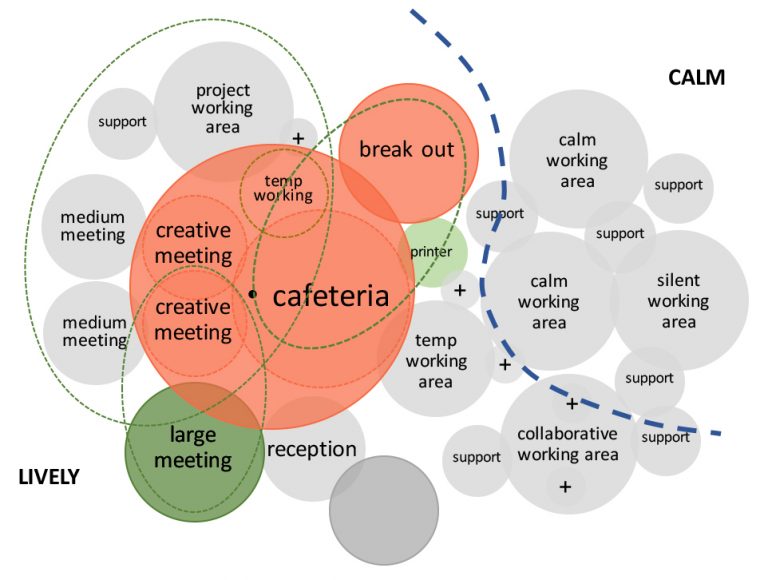
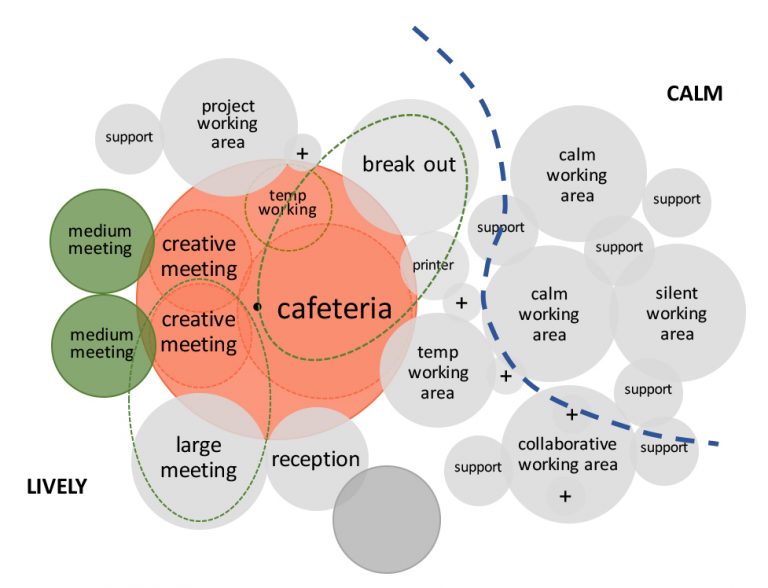
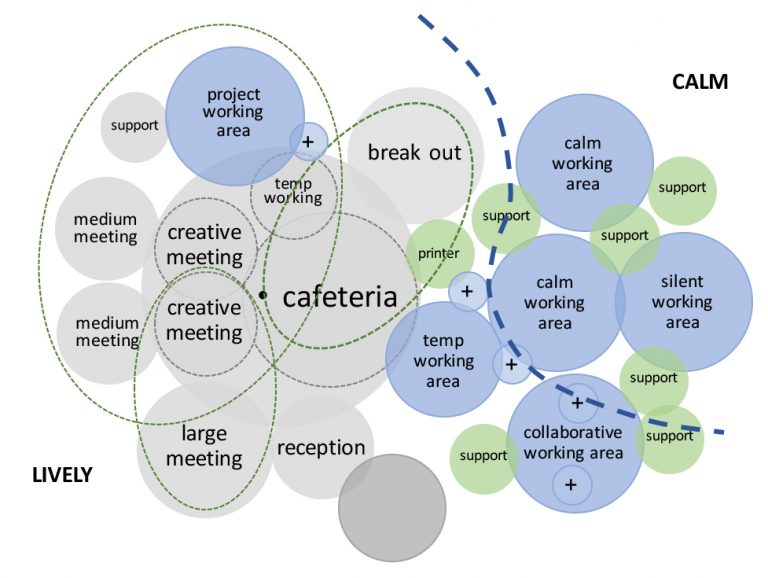
Phase 4: Technical Planning, Construction & Implementation
At the other edge of an office project, the technical planning and implementation, we will be able to offer any required planning services on technical fit out construction and also specific disciplines like lighting planning, acoustic planning, building physics or detailed design of built-in furniture.
In Germany we offer also general planning services as well as in many other countries where we collaborate with our network partners.
We provide project management services globally and also construction monitoring in Germany, Austria and Switzerland.